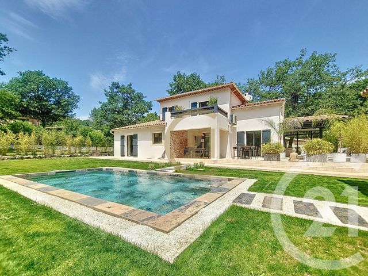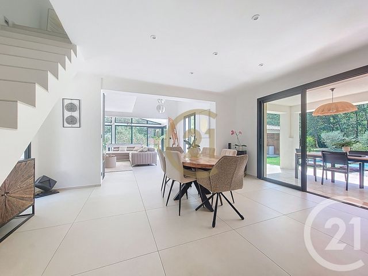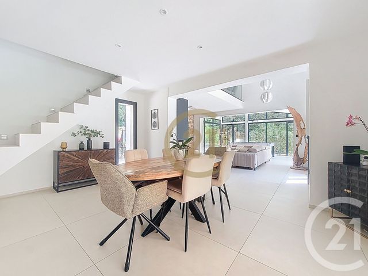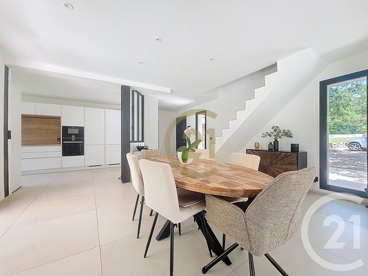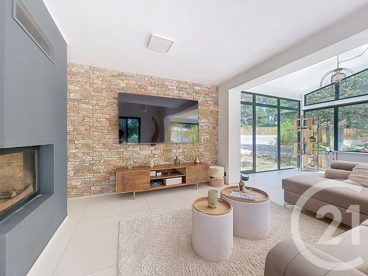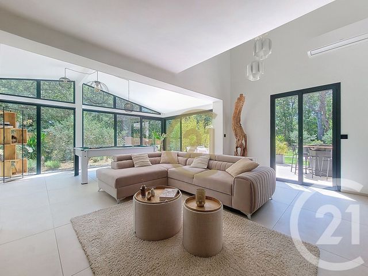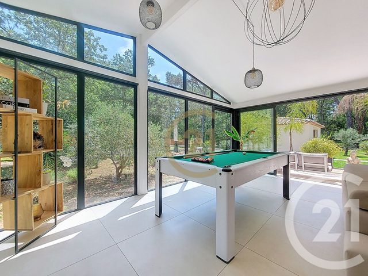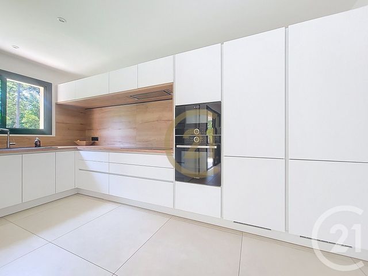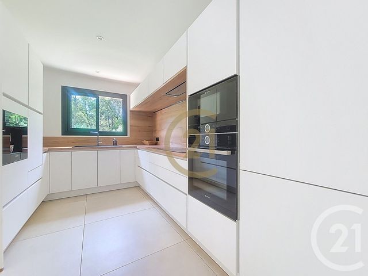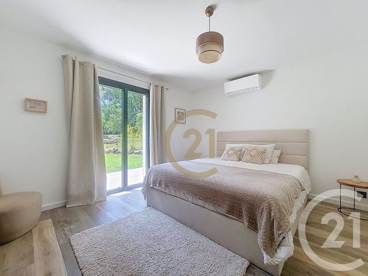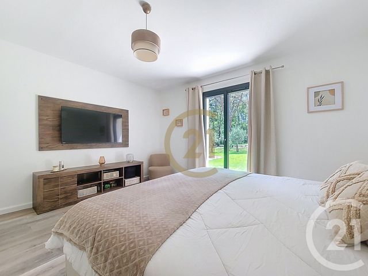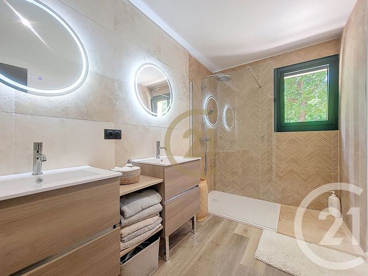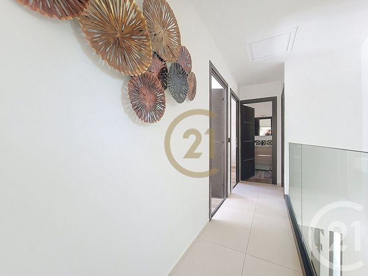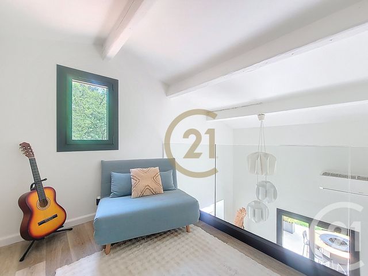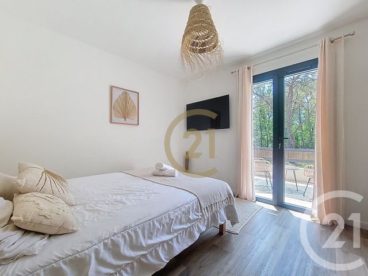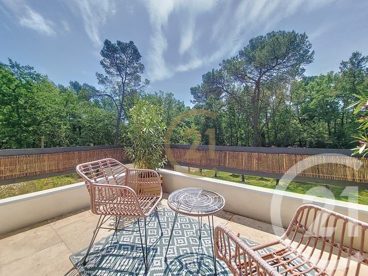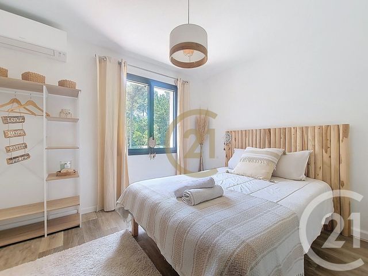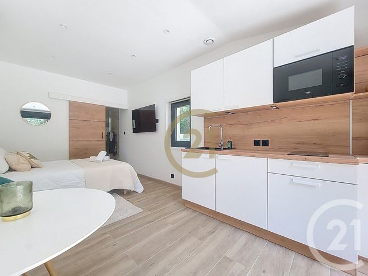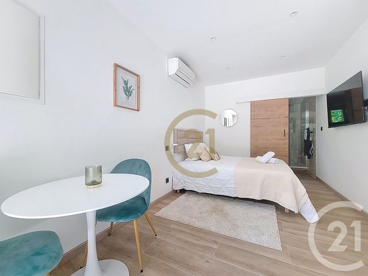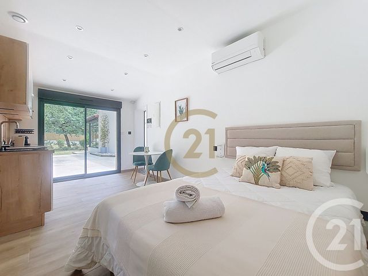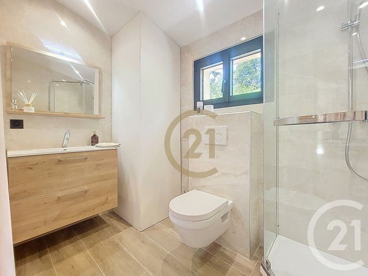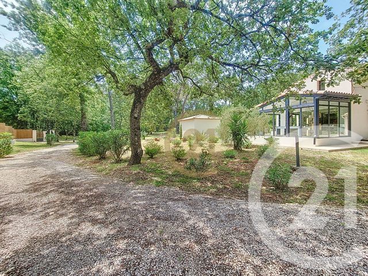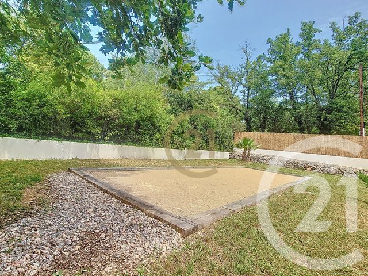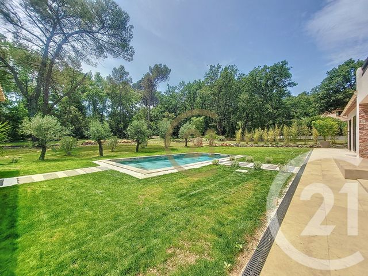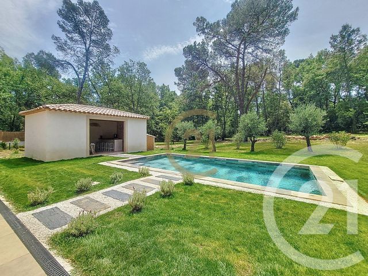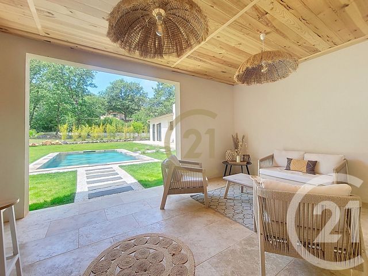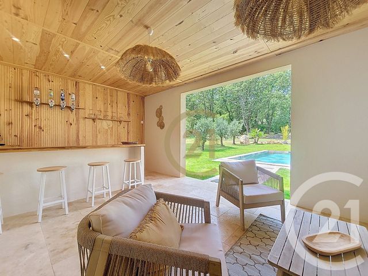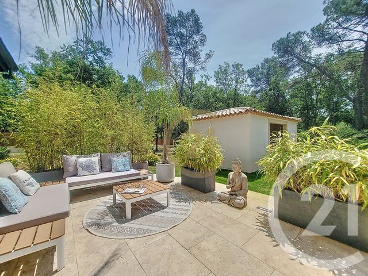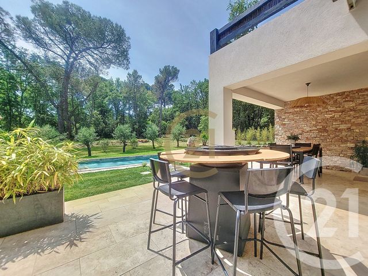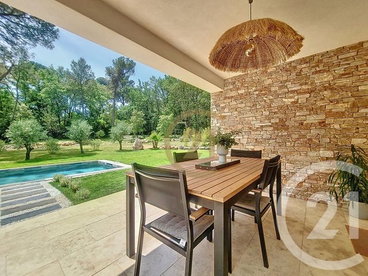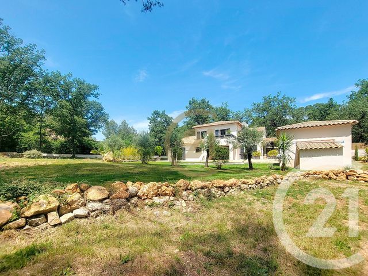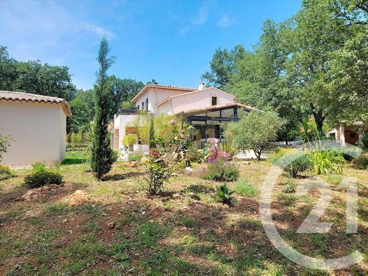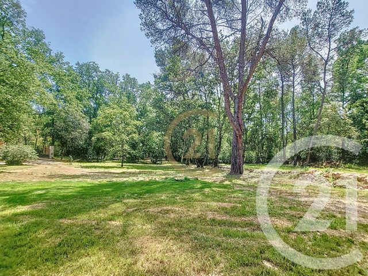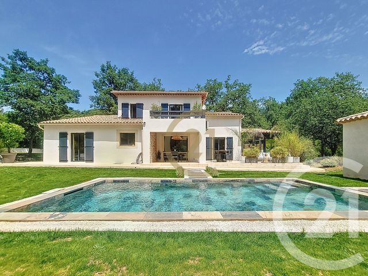Maison à vendre 5 pièces - 175,89 m2 DRAGUIGNAN - 83
927 000 €
- Honoraires charge vendeur
-
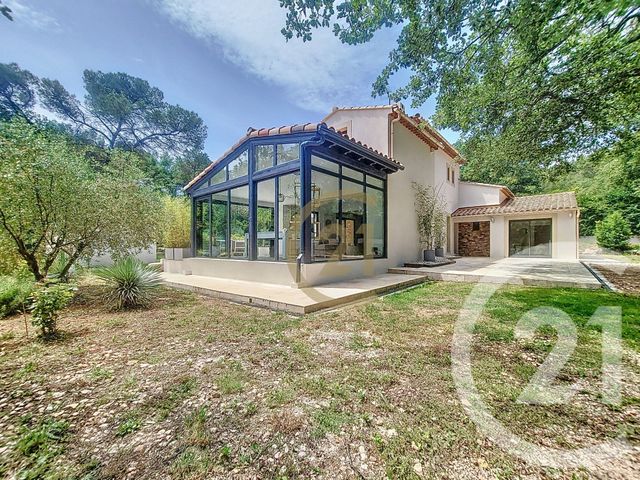 1/35
1/35 -
![Afficher la photo en grand maison à vendre - 5 pièces - 175.89 m2 - DRAGUIGNAN - 83 - PROVENCE-ALPES-COTE-D-AZUR - Century 21 Haussmann Immobilier]() 2/35
2/35 -
![Afficher la photo en grand maison à vendre - 5 pièces - 175.89 m2 - DRAGUIGNAN - 83 - PROVENCE-ALPES-COTE-D-AZUR - Century 21 Haussmann Immobilier]() 3/35
3/35 -
![Afficher la photo en grand maison à vendre - 5 pièces - 175.89 m2 - DRAGUIGNAN - 83 - PROVENCE-ALPES-COTE-D-AZUR - Century 21 Haussmann Immobilier]() 4/35
4/35 -
![Afficher la photo en grand maison à vendre - 5 pièces - 175.89 m2 - DRAGUIGNAN - 83 - PROVENCE-ALPES-COTE-D-AZUR - Century 21 Haussmann Immobilier]() 5/35
5/35 -
![Afficher la photo en grand maison à vendre - 5 pièces - 175.89 m2 - DRAGUIGNAN - 83 - PROVENCE-ALPES-COTE-D-AZUR - Century 21 Haussmann Immobilier]() 6/35
6/35 -
![Afficher la photo en grand maison à vendre - 5 pièces - 175.89 m2 - DRAGUIGNAN - 83 - PROVENCE-ALPES-COTE-D-AZUR - Century 21 Haussmann Immobilier]() + 297/35
+ 297/35 -
![Afficher la photo en grand maison à vendre - 5 pièces - 175.89 m2 - DRAGUIGNAN - 83 - PROVENCE-ALPES-COTE-D-AZUR - Century 21 Haussmann Immobilier]() 8/35
8/35 -
![Afficher la photo en grand maison à vendre - 5 pièces - 175.89 m2 - DRAGUIGNAN - 83 - PROVENCE-ALPES-COTE-D-AZUR - Century 21 Haussmann Immobilier]() 9/35
9/35 -
![Afficher la photo en grand maison à vendre - 5 pièces - 175.89 m2 - DRAGUIGNAN - 83 - PROVENCE-ALPES-COTE-D-AZUR - Century 21 Haussmann Immobilier]() 10/35
10/35 -
![Afficher la photo en grand maison à vendre - 5 pièces - 175.89 m2 - DRAGUIGNAN - 83 - PROVENCE-ALPES-COTE-D-AZUR - Century 21 Haussmann Immobilier]() 11/35
11/35 -
![Afficher la photo en grand maison à vendre - 5 pièces - 175.89 m2 - DRAGUIGNAN - 83 - PROVENCE-ALPES-COTE-D-AZUR - Century 21 Haussmann Immobilier]() 12/35
12/35 -
![Afficher la photo en grand maison à vendre - 5 pièces - 175.89 m2 - DRAGUIGNAN - 83 - PROVENCE-ALPES-COTE-D-AZUR - Century 21 Haussmann Immobilier]() 13/35
13/35 -
![Afficher la photo en grand maison à vendre - 5 pièces - 175.89 m2 - DRAGUIGNAN - 83 - PROVENCE-ALPES-COTE-D-AZUR - Century 21 Haussmann Immobilier]() 14/35
14/35 -
![Afficher la photo en grand maison à vendre - 5 pièces - 175.89 m2 - DRAGUIGNAN - 83 - PROVENCE-ALPES-COTE-D-AZUR - Century 21 Haussmann Immobilier]() 15/35
15/35 -
![Afficher la photo en grand maison à vendre - 5 pièces - 175.89 m2 - DRAGUIGNAN - 83 - PROVENCE-ALPES-COTE-D-AZUR - Century 21 Haussmann Immobilier]() 16/35
16/35 -
![Afficher la photo en grand maison à vendre - 5 pièces - 175.89 m2 - DRAGUIGNAN - 83 - PROVENCE-ALPES-COTE-D-AZUR - Century 21 Haussmann Immobilier]() 17/35
17/35 -
![Afficher la photo en grand maison à vendre - 5 pièces - 175.89 m2 - DRAGUIGNAN - 83 - PROVENCE-ALPES-COTE-D-AZUR - Century 21 Haussmann Immobilier]() 18/35
18/35 -
![Afficher la photo en grand maison à vendre - 5 pièces - 175.89 m2 - DRAGUIGNAN - 83 - PROVENCE-ALPES-COTE-D-AZUR - Century 21 Haussmann Immobilier]() 19/35
19/35 -
![Afficher la photo en grand maison à vendre - 5 pièces - 175.89 m2 - DRAGUIGNAN - 83 - PROVENCE-ALPES-COTE-D-AZUR - Century 21 Haussmann Immobilier]() 20/35
20/35 -
![Afficher la photo en grand maison à vendre - 5 pièces - 175.89 m2 - DRAGUIGNAN - 83 - PROVENCE-ALPES-COTE-D-AZUR - Century 21 Haussmann Immobilier]() 21/35
21/35 -
![Afficher la photo en grand maison à vendre - 5 pièces - 175.89 m2 - DRAGUIGNAN - 83 - PROVENCE-ALPES-COTE-D-AZUR - Century 21 Haussmann Immobilier]() 22/35
22/35 -
![Afficher la photo en grand maison à vendre - 5 pièces - 175.89 m2 - DRAGUIGNAN - 83 - PROVENCE-ALPES-COTE-D-AZUR - Century 21 Haussmann Immobilier]() 23/35
23/35 -
![Afficher la photo en grand maison à vendre - 5 pièces - 175.89 m2 - DRAGUIGNAN - 83 - PROVENCE-ALPES-COTE-D-AZUR - Century 21 Haussmann Immobilier]() 24/35
24/35 -
![Afficher la photo en grand maison à vendre - 5 pièces - 175.89 m2 - DRAGUIGNAN - 83 - PROVENCE-ALPES-COTE-D-AZUR - Century 21 Haussmann Immobilier]() 25/35
25/35 -
![Afficher la photo en grand maison à vendre - 5 pièces - 175.89 m2 - DRAGUIGNAN - 83 - PROVENCE-ALPES-COTE-D-AZUR - Century 21 Haussmann Immobilier]() 26/35
26/35 -
![Afficher la photo en grand maison à vendre - 5 pièces - 175.89 m2 - DRAGUIGNAN - 83 - PROVENCE-ALPES-COTE-D-AZUR - Century 21 Haussmann Immobilier]() 27/35
27/35 -
![Afficher la photo en grand maison à vendre - 5 pièces - 175.89 m2 - DRAGUIGNAN - 83 - PROVENCE-ALPES-COTE-D-AZUR - Century 21 Haussmann Immobilier]() 28/35
28/35 -
![Afficher la photo en grand maison à vendre - 5 pièces - 175.89 m2 - DRAGUIGNAN - 83 - PROVENCE-ALPES-COTE-D-AZUR - Century 21 Haussmann Immobilier]() 29/35
29/35 -
![Afficher la photo en grand maison à vendre - 5 pièces - 175.89 m2 - DRAGUIGNAN - 83 - PROVENCE-ALPES-COTE-D-AZUR - Century 21 Haussmann Immobilier]() 30/35
30/35 -
![Afficher la photo en grand maison à vendre - 5 pièces - 175.89 m2 - DRAGUIGNAN - 83 - PROVENCE-ALPES-COTE-D-AZUR - Century 21 Haussmann Immobilier]() 31/35
31/35 -
![Afficher la photo en grand maison à vendre - 5 pièces - 175.89 m2 - DRAGUIGNAN - 83 - PROVENCE-ALPES-COTE-D-AZUR - Century 21 Haussmann Immobilier]() 32/35
32/35 -
![Afficher la photo en grand maison à vendre - 5 pièces - 175.89 m2 - DRAGUIGNAN - 83 - PROVENCE-ALPES-COTE-D-AZUR - Century 21 Haussmann Immobilier]() 33/35
33/35 -
![Afficher la photo en grand maison à vendre - 5 pièces - 175.89 m2 - DRAGUIGNAN - 83 - PROVENCE-ALPES-COTE-D-AZUR - Century 21 Haussmann Immobilier]() 34/35
34/35 -
![Afficher la photo en grand maison à vendre - 5 pièces - 175.89 m2 - DRAGUIGNAN - 83 - PROVENCE-ALPES-COTE-D-AZUR - Century 21 Haussmann Immobilier]() 35/35
35/35
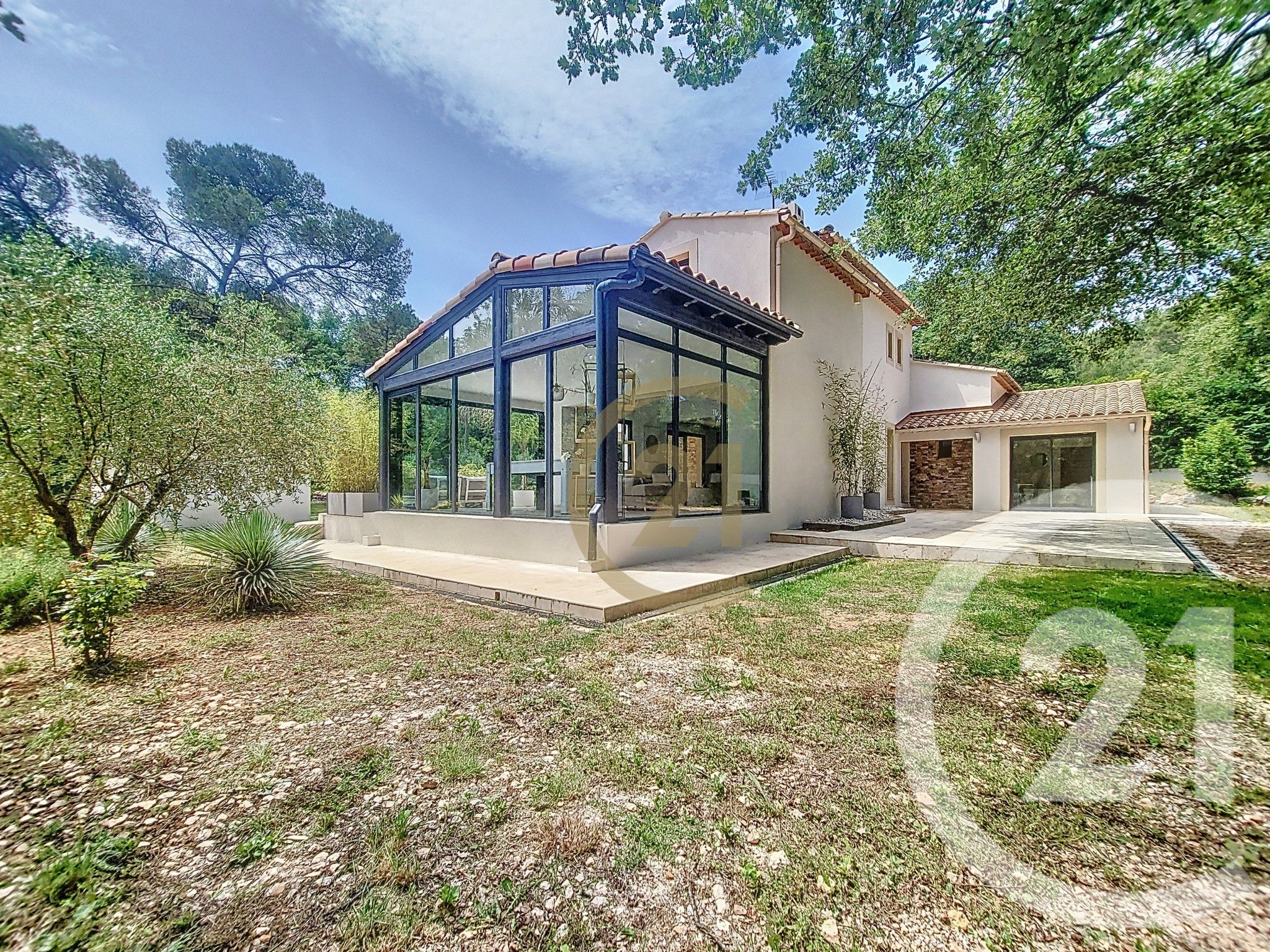
Description
Dans un environnement paisible et prisé de Draguignan, découvrez cette magnifique villa de 175 m² aux volumes généreux, idéale en résidence principale comme secondaire.
Nichée au cœur d'un terrain clos d'environ 6 300 m², elle vous séduira par ses prestations de qualité, son espace de vie lumineux et sa dépendance.
Elle se compose, au rez-de-chaussée : d'une entrée accueillante avec placards, un séjour lumineux avec salle à manger, salon et cheminée insert, une superbe véranda baignée de lumière, une cuisine ouverte aménagée et équipée, une suite parentale avec salle d'eau, dressing et WC indépendant. Possibilité d'avoir une seconde chambre au rez-de-chaussée.
A l'étage : une mezzanine avec espace bureau, deux belles chambres dont une avec terrasse tropézienne, une salle d'eau moderne avec douche à l'italienne, WC séparé.
Attenant à la villa, un spacieux studio avec entrée indépendante vous permettra d'accueillir confortablement famille, amis, ou d'envisager un revenu locatif.
Profitez d'un jardin paysager, d'une grande piscine avec pool house, d'un boulodrome, d'un garage et d'un carport.
Vendu entièrement meublé si souhaité une opportunité rare !
La propriété dispose de belles prestations avec les menuiseries en aluminium double vitrage, climatisation réversible, chauffe-eau thermodynamique, fibre et terrasse en travertin.
Un bien coup de cœur pour les amateurs d'espace, de calme et de prestations haut de gamme.
Contactez-nous sans tarder pour une visite ! For Sale! In Draguignan Sought-After Residential Area!
Located in a peaceful and desirable neighborhood of Draguignan, discover this stunning villa offering approximately 1,884 sq ft (175m²) of generous living space perfect as a primary or secondary residence.
Nestled on a fully enclosed plot of around 1.56 acres, this property will charm you with its high-quality features, bright living areas, and separate guest accommodation.
The ground floor includes: a welcoming entrance hall with built-in closets, a bright living and dining room with a fireplace insert, a beautiful sunlit conservatory, an open-plan fitted and equipped kitchen, a master suite with private shower room, walk-in closet, and separate toilet. There is also the option to create a second bedroom on the ground floor.
Upstairs: a mezzanine with office space, two spacious bedrooms one of which opens onto a rooftop terrace a modern shower room with walk-in shower, and a separate toilet.
Attached to the villa, a spacious studio with its own private entrance offers the perfect setup for hosting family, friends, or even generating rental income.
Enjoy the beautifully landscaped garden, a large swimming pool with pool house, a petanque court, garage, and carport.
Sold fully furnished upon request a rare opportunity!
This property boasts premium features including aluminum double-glazed windows, reversible air conditioning, a thermodynamic water heater, fiber internet, and travertine stone terrace.
A true gem for those seeking space, tranquility, and high-end amenities.
Contact us today to arrange a viewing!
Localisation
Afficher sur la carte :
Vue globale
- Surface totale : 175,9 m2
- Surface habitable : 175,9 m2
- Surface terrain : 6 360 m2
-
Nombre de pièces : 5
- Séjour (25,2 m2)
- Cuisine (13,0 m2)
- Salle d'eau (6,6 m2)
- Salle d'eau (3,2 m2)
- WC (1,6 m2)
- WC (1,3 m2)
- Chambre (15,1 m2)
- Chambre (10,3 m2)
- Chambre (10,6 m2)
- studio (23,5 m2)
- salon (16,9 m2)
- Veranda (18,6 m2)
- Degagement (3,5 m2)
- Dressing (12,3 m2)
- degagement2 (5,3 m2)
- Bureau (9,0 m2)
Équipements
Les plus
Piscine
Parking couvert
Jardin
Général
- Parking couvert : 5 place(s)
- WC séparés
- Chauffage : Individuel climatiseur réversible electricité
- Véranda
- Air conditionné, cheminée, double vitrage, loggia, mezzanine, placards
- Clôture
- Cable
- Isolation : Double vitrage
À savoir
- Travaux récents : Crépi Menuiserie en Alu Comble isolé Cuisine Pool Piscine Terrain de pétanque
- Travaux à prévoir : RAS
- Taxe foncière : 3285 €
Les performances énergétiques
Date du DPE : 30/04/2025
Montant estimé des dépenses annuelles d'énergie pour un usage standard entre 730,0 € et 1060,0 €, indexées à l'année 2022 (abonnements compris).
