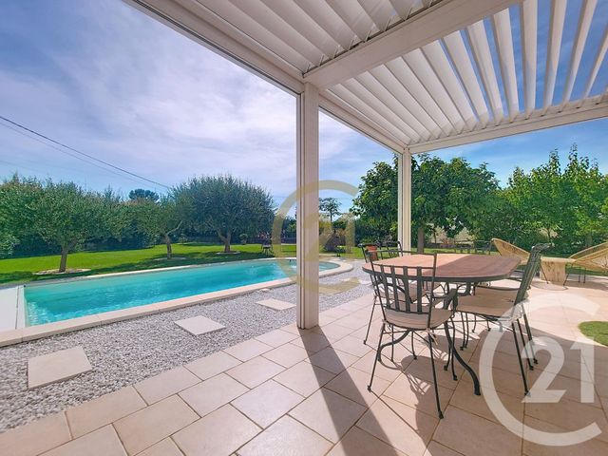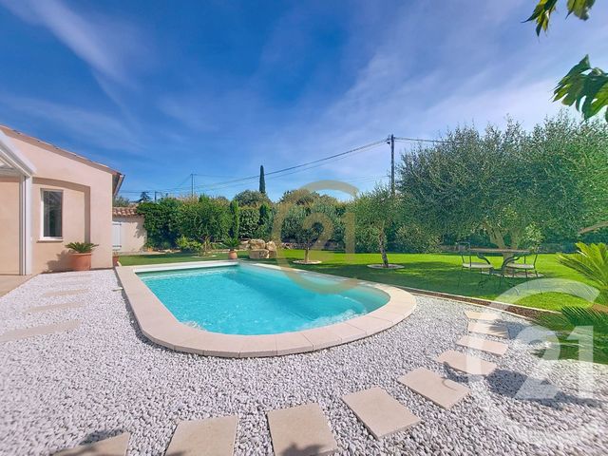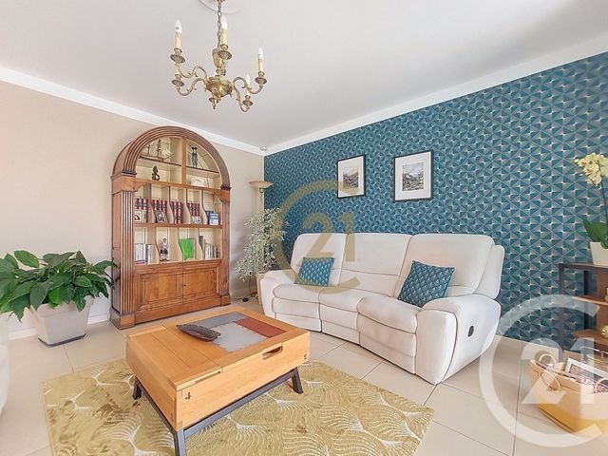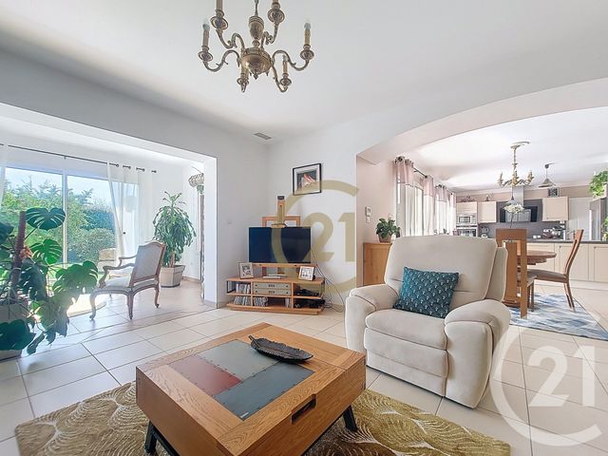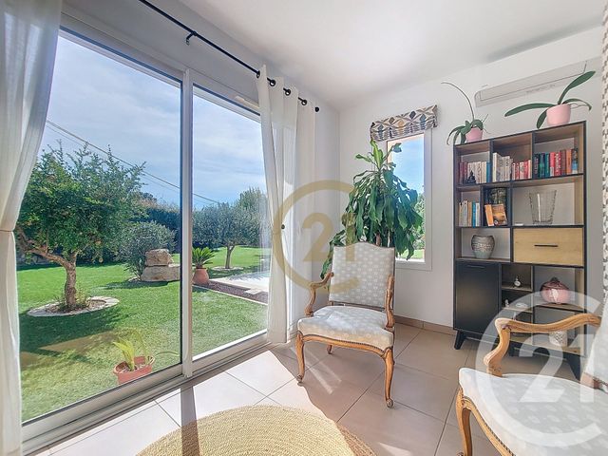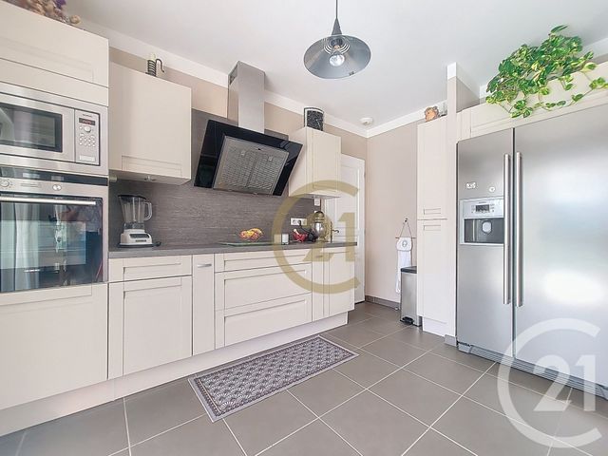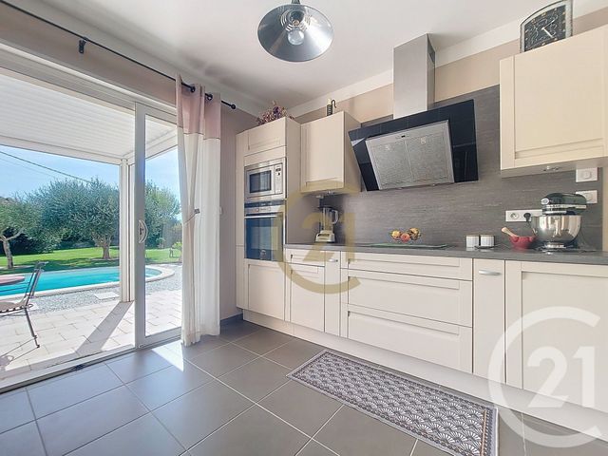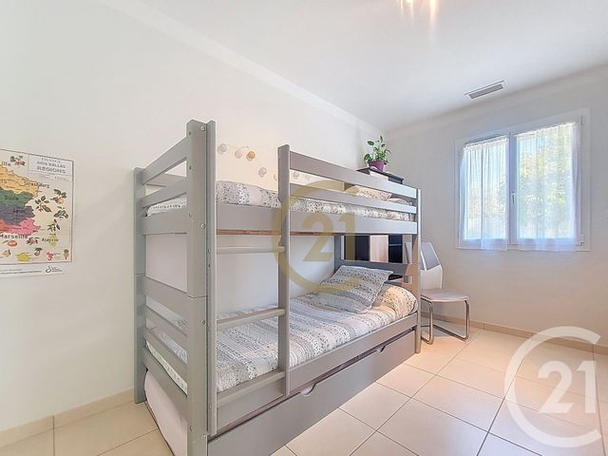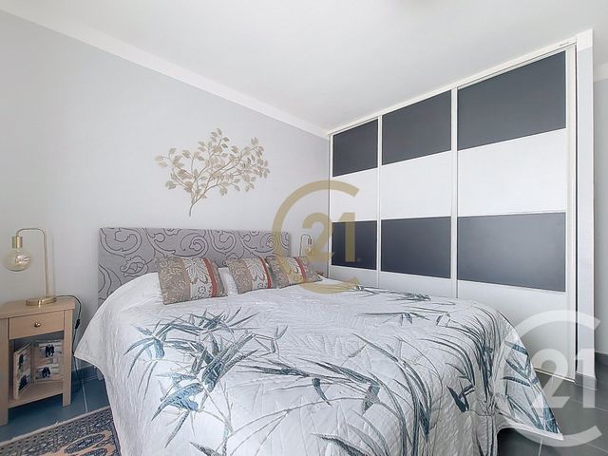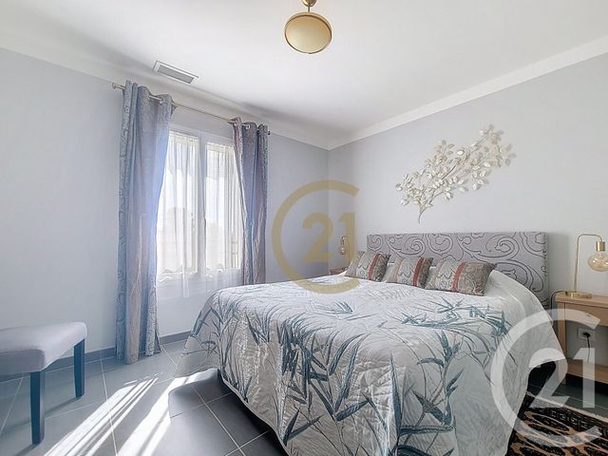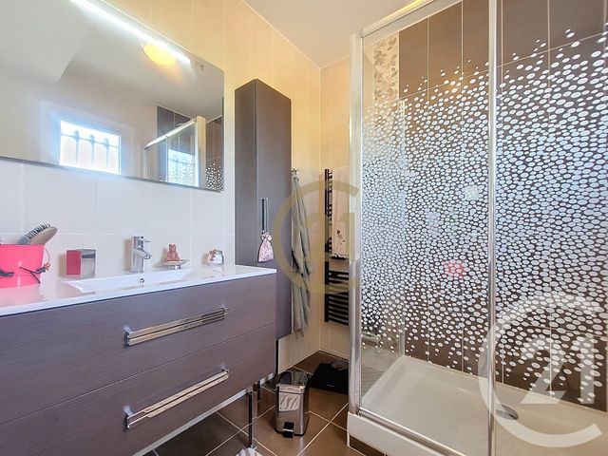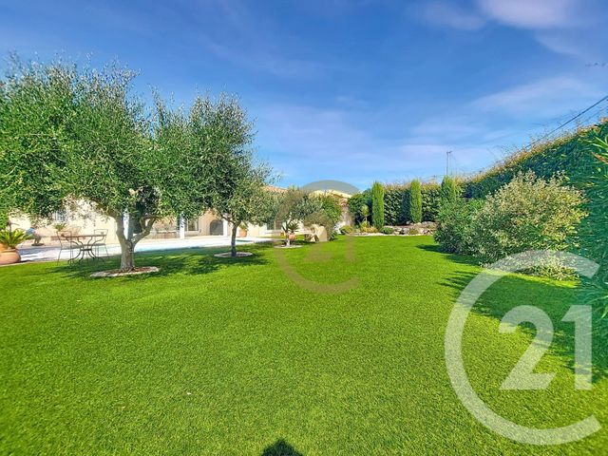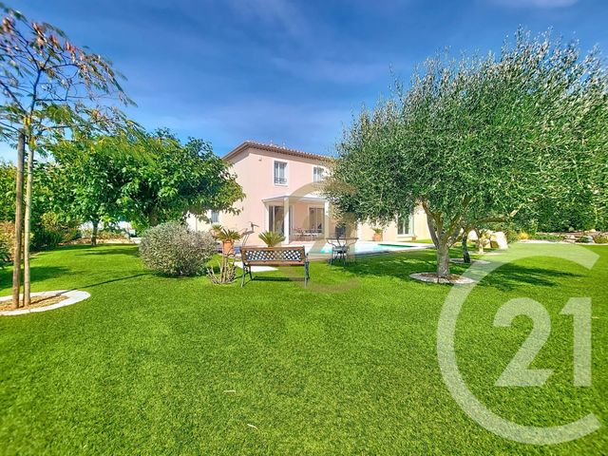Maison à vendre 4 pièces - 113,08 m2 FLAYOSC - 83
573 000 €
- Honoraires charge vendeur
-
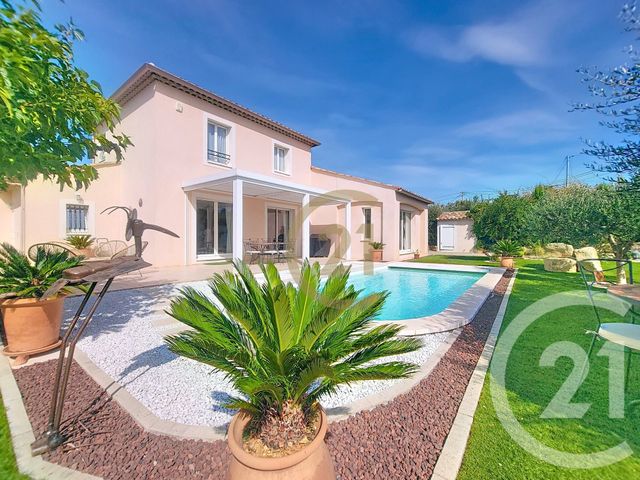 1/14
1/14 -
![Afficher la photo en grand maison à vendre - 4 pièces - 113.08 m2 - FLAYOSC - 83 - PROVENCE-ALPES-COTE-D-AZUR - Century 21 Haussmann Immobilier]() 2/14
2/14 -
![Afficher la photo en grand maison à vendre - 4 pièces - 113.08 m2 - FLAYOSC - 83 - PROVENCE-ALPES-COTE-D-AZUR - Century 21 Haussmann Immobilier]() 3/14
3/14 -
![Afficher la photo en grand maison à vendre - 4 pièces - 113.08 m2 - FLAYOSC - 83 - PROVENCE-ALPES-COTE-D-AZUR - Century 21 Haussmann Immobilier]() 4/14
4/14 -
![Afficher la photo en grand maison à vendre - 4 pièces - 113.08 m2 - FLAYOSC - 83 - PROVENCE-ALPES-COTE-D-AZUR - Century 21 Haussmann Immobilier]() 5/14
5/14 -
![Afficher la photo en grand maison à vendre - 4 pièces - 113.08 m2 - FLAYOSC - 83 - PROVENCE-ALPES-COTE-D-AZUR - Century 21 Haussmann Immobilier]() 6/14
6/14 -
![Afficher la photo en grand maison à vendre - 4 pièces - 113.08 m2 - FLAYOSC - 83 - PROVENCE-ALPES-COTE-D-AZUR - Century 21 Haussmann Immobilier]() + 87/14
+ 87/14 -
![Afficher la photo en grand maison à vendre - 4 pièces - 113.08 m2 - FLAYOSC - 83 - PROVENCE-ALPES-COTE-D-AZUR - Century 21 Haussmann Immobilier]() 8/14
8/14 -
![Afficher la photo en grand maison à vendre - 4 pièces - 113.08 m2 - FLAYOSC - 83 - PROVENCE-ALPES-COTE-D-AZUR - Century 21 Haussmann Immobilier]() 9/14
9/14 -
![Afficher la photo en grand maison à vendre - 4 pièces - 113.08 m2 - FLAYOSC - 83 - PROVENCE-ALPES-COTE-D-AZUR - Century 21 Haussmann Immobilier]() 10/14
10/14 -
![Afficher la photo en grand maison à vendre - 4 pièces - 113.08 m2 - FLAYOSC - 83 - PROVENCE-ALPES-COTE-D-AZUR - Century 21 Haussmann Immobilier]() 11/14
11/14 -
![Afficher la photo en grand maison à vendre - 4 pièces - 113.08 m2 - FLAYOSC - 83 - PROVENCE-ALPES-COTE-D-AZUR - Century 21 Haussmann Immobilier]() 12/14
12/14 -
![Afficher la photo en grand maison à vendre - 4 pièces - 113.08 m2 - FLAYOSC - 83 - PROVENCE-ALPES-COTE-D-AZUR - Century 21 Haussmann Immobilier]() 13/14
13/14 -
![Afficher la photo en grand maison à vendre - 4 pièces - 113.08 m2 - FLAYOSC - 83 - PROVENCE-ALPES-COTE-D-AZUR - Century 21 Haussmann Immobilier]() 14/14
14/14
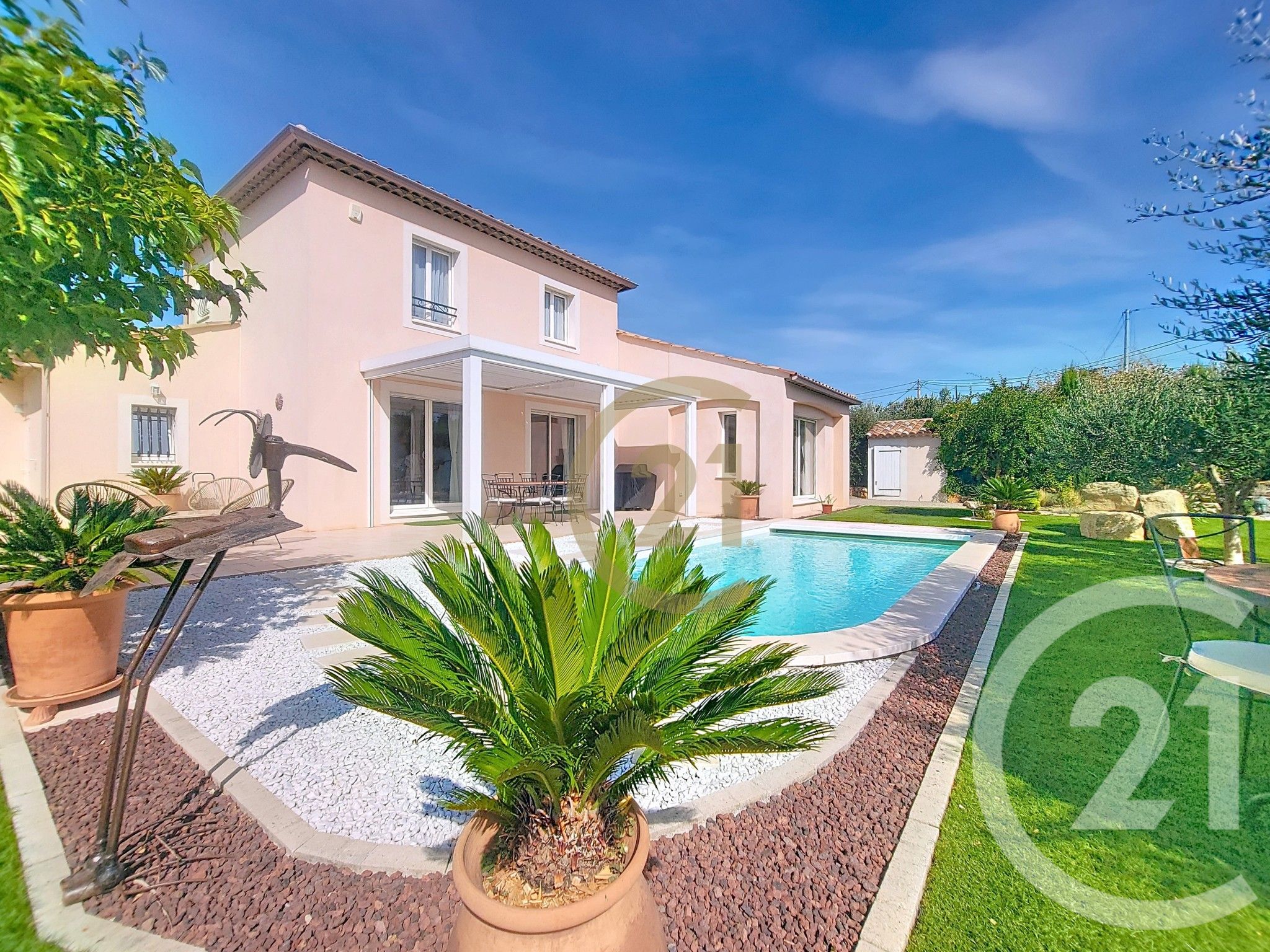
Description
Dans le charmant village de Flayosc, découvrez cette belle villa d'environ 121 m², idéale pour une famille ou pour les amateurs de tranquillité. Elle offre un espace de vie généreux avec de beaux volumes et un agencement fonctionnel.
La maison se compose d'une entrée, d'une cuisine aménagée et équipée, d'un espace salle à manger lumineux donnant sur une grande terrasse avec pergola bioclimatique et stores, ainsi que d'un séjour spacieux avec poêle à granulés. Elle dispose de trois chambres avec grands placards, dont une avec salle d'eau attenante, d'une salle de bains, d'une buanderie et d'un grand garage de 38 m².
Le terrain entièrement clos d'environ 1 200 m² est aménagé d'une piscine avec rideau immergé, d'un abri de jardin et d'un système d'arrosage automatique.
Cette villa bénéficie de prestations de qualité, comprenant alarme, poêle à granulés, menuiseries en PVC double vitrage et aluminium, adoucisseur d'eau, aspiration centralisée, volets roulants électriques et climatisation gainable avec thermostat.
Située à proximité du centre de Flayosc, elle offre un cadre paisible et agréable, tout en restant proche des commodités essentielles. Une excellente opportunité pour un achat familial ou un cadre de vie serein en Provence. In the charming village of Flayosc, we are pleased to offer a beautiful villa, ideal for a family or anyone seeking peace and quiet.
This home, with a living area of approximately 1,300 sq ft (121 m²), provides generous living space with beautiful volumes.
It comprises an entrance hall, a practical and fully fitted kitchen, a bright dining area opening onto a large terrace with a bioclimatic pergola and awnings, a spacious living room with a pellet stove, three large bedrooms with ample closets (one with an en-suite shower room), a bathroom, a laundry room, and a large garage of about 410 sq ft (38 m²).
The fully enclosed grounds of approximately 0.3 acre (1,200 m²) feature a beautiful swimming pool with an integrated safety cover, a garden shed, and automatic irrigation.
The villa offers high-quality amenities including an alarm system, pellet stove, PVC double-glazed windows and aluminum frames in the living areas, a water softener, central vacuum system, electric roller shutters, and ducted air conditioning with thermostat control.
Located close to the center of Flayosc, this property represents an excellent opportunity to acquire a home in a peaceful, pleasant setting while enjoying convenient access to everyday amenities.
Localisation
Afficher sur la carte :
Vue globale
- Surface totale : 161,6 m2
- Surface habitable : 113,1 m2
- Surface terrain : 1 240 m2
-
Nombre de pièces : 4
- Séjour (21,4 m2)
- Entrée (3,6 m2)
- Cuisine (25,8 m2)
- WC (1,7 m2)
- Chambre (12 m2)
- Chambre (14,1 m2)
- Chambre (12,4 m2)
- Salle d'eau (3,8 m2)
- Escalier (3,8 m2)
- Salle d'eau/WC (4,7 m2)
- degagement2 (3,9 m2)
- Garage (44,8 m2)
- salon (9,7 m2)
Équipements
Les plus
Piscine
Garage
Jardin
Général
- Garage : 4 place(s)
- Chauffage : Individuel pompe a chaleur electricité
- Eau chaude : Ballon électrique
- Façade : Pierre enduit peint
- Air conditionné, double vitrage, placards
- Cable
- Isolation : Double vitrage
À savoir
- Travaux à prévoir : RAS
- Taxe foncière : 2011 €
Les performances énergétiques
Date du DPE : 30/09/2025
Montant estimé des dépenses annuelles d'énergie pour un usage standard entre 980,0 € et 1390,0 €, indexées à l'année 2021 (abonnements compris).
